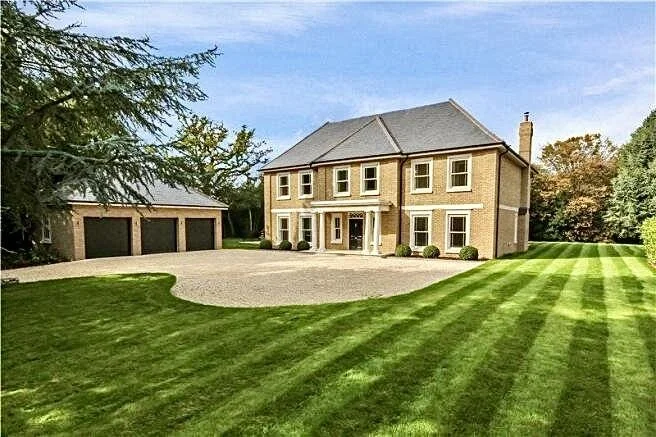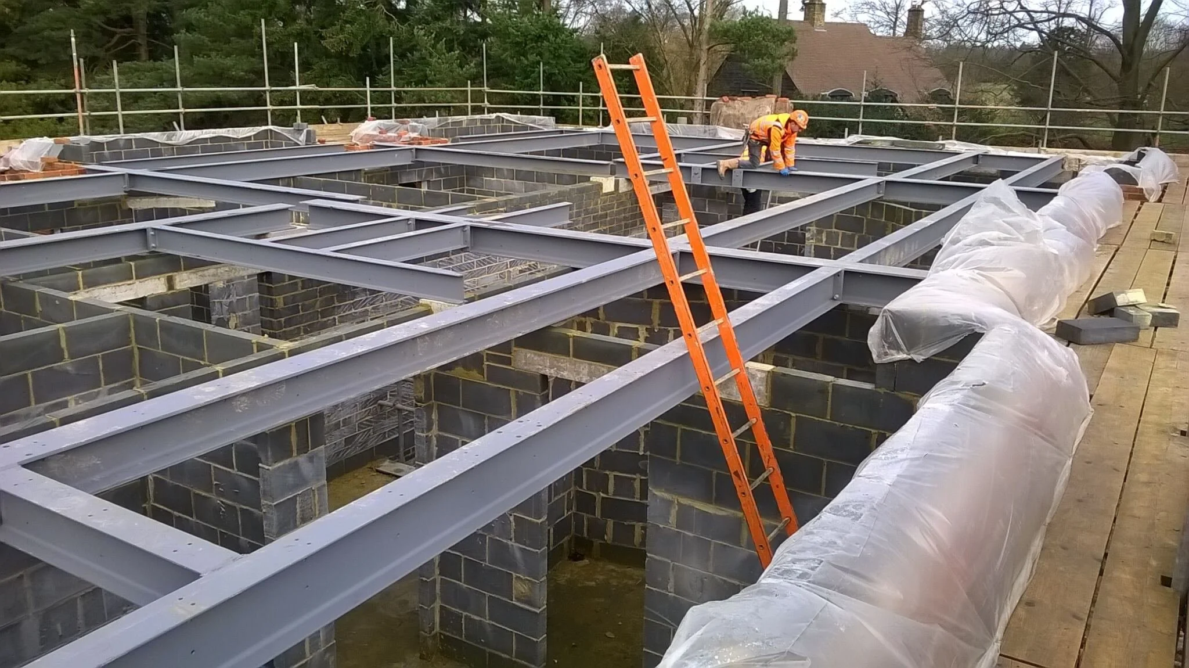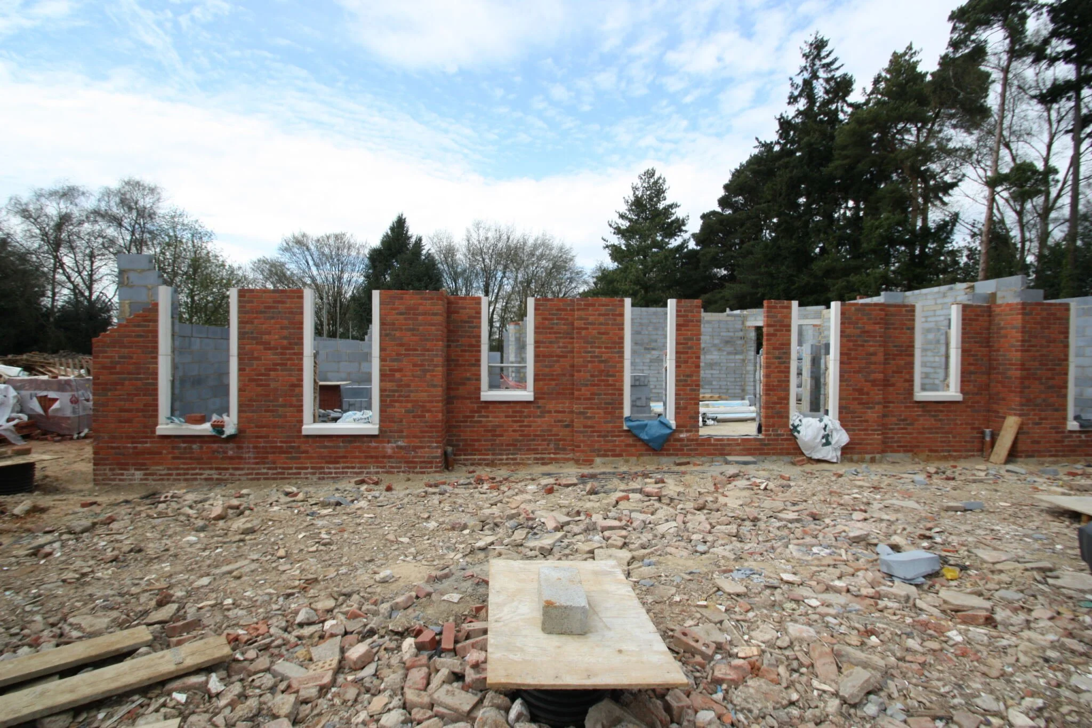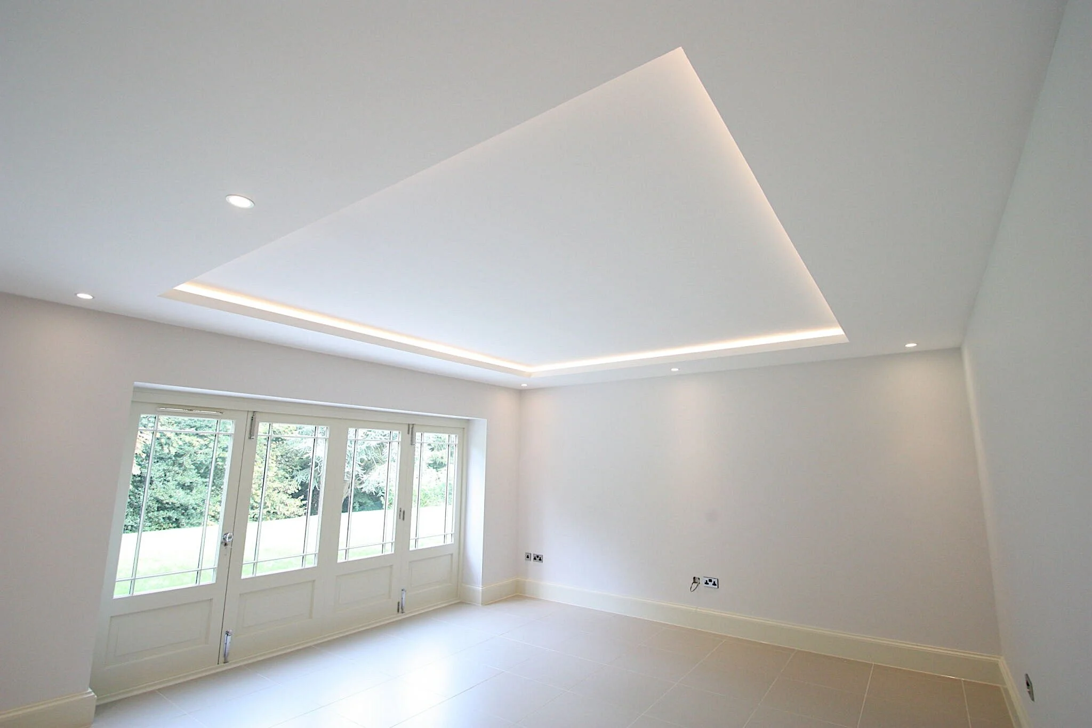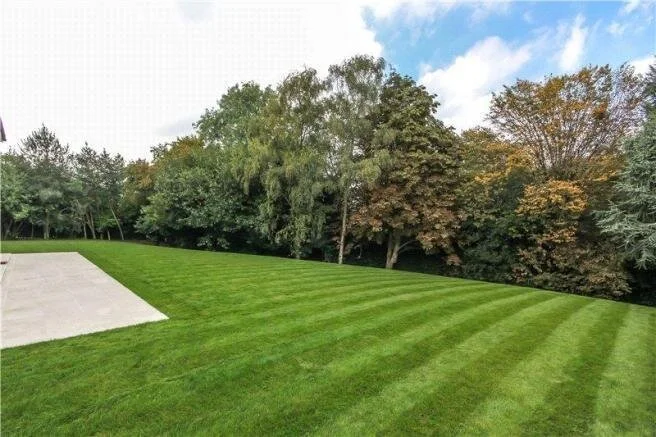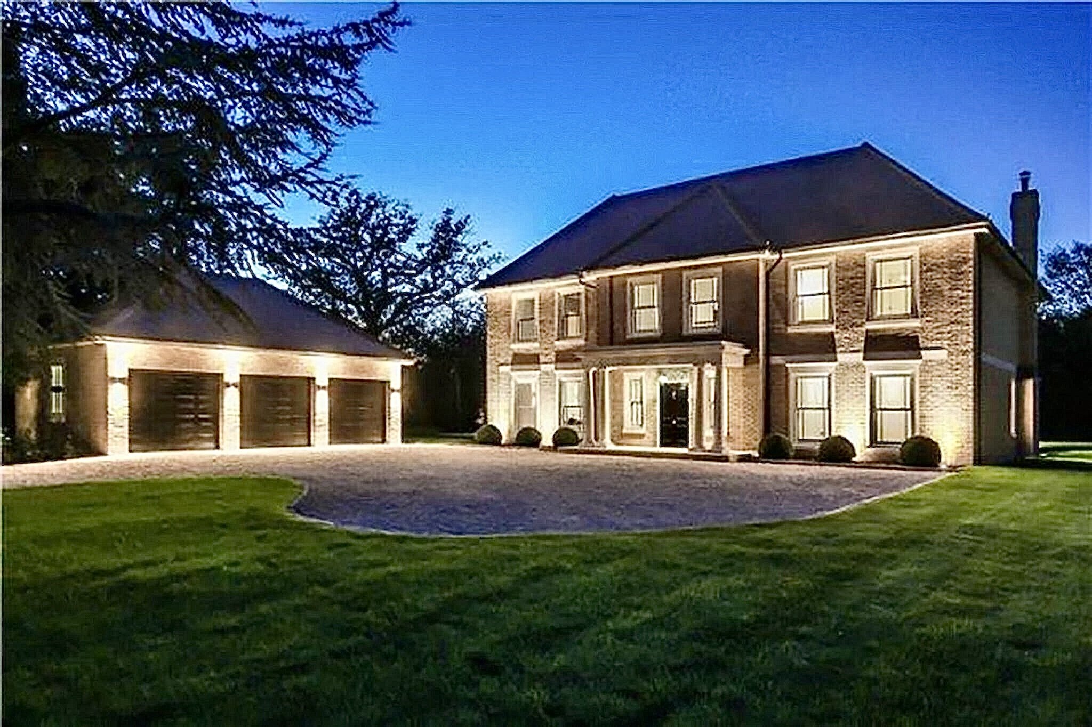Georgian-Style Luxury New Builds with Basements
| Harmer Green Lane |
The Brief
Our client purchased land with the vision of creating two luxury Georgian-style homes — one to live in, and one to sell. Each property was designed to embody timeless architectural elegance with authentic Georgian proportions and detailing, while incorporating a full basement level for additional living space.
The challenge was to deliver a traditional aesthetic with the complexity of modern construction and energy efficiency — achieving all the grace of a classic Georgian home with the performance of a new build.
The Complete Way
At Complete Building Solutions, we were engaged from concept to completion, working closely with both the client and the architect. Through our industry-leading build management service, we provided a dedicated Project Manager and Site Manager to oversee every stage — ensuring quality, communication, and efficiency throughout.
The client benefited from our full-service capabilities, powered by our 30-strong employed team, plus our long-established network of the industry's best tradespeople. This enabled us to deliver craftsmanship of the highest standard, using the finest materials at highly competitive rates.
Thanks to our robust business structure, the client was also able to take full advantage of HMRC’s zero VAT rating on new builds, managed seamlessly by our in-house team.
Despite the complexity of the project — including basement construction, intricate detailing, and bespoke interior finishes — the build was completed in just 12 months. Our exceptional supplier network and meticulous project management ensured progress remains unaffected by delays or resource challenges.
Key Features
Classic Georgian architecture with authentic detailing
Full basement level for added living space
Premium kitchen with hand-painted finishes and bespoke cabinetry
£60,000 spiral staircase as a central feature
Triple garages and extensive landscaping
Modern insulation and energy efficiency behind traditional aesthetics
Detailed cornicing, high ceilings, and natural stone finishes
The Result
The finished properties were nothing short of breathtaking. The sold home exceeded its projected asking price, reflecting the exceptional craftsmanship and attention to detail delivered throughout.
The client was so impressed with the outcome and overall service that they have since re-engaged Complete Building Solutions for further building projects — a testament to the quality, reliability, and value that define The Complete Way.

